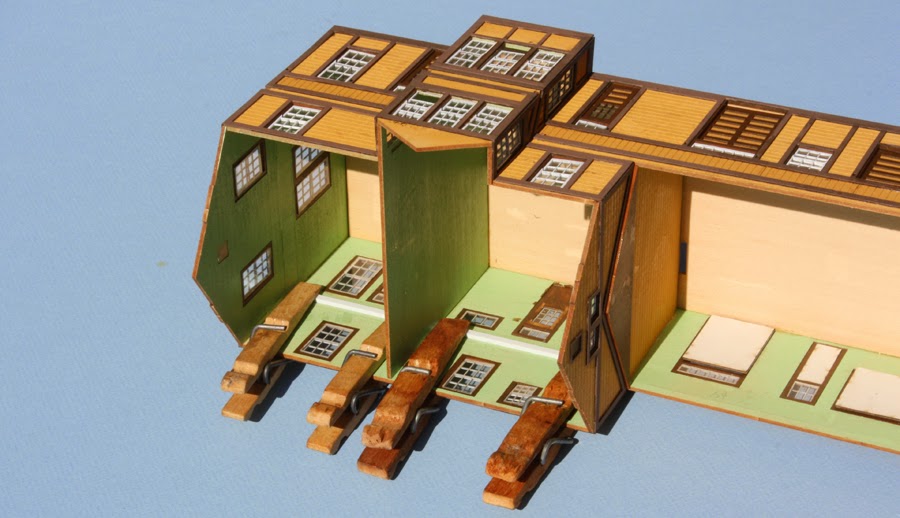There are many ways to build the structure of a billboard, and I won’t go into that, just because it can be pretty simple, but one shortcut is the Walthers kit, their number 933-3116, 933-3103, etc. A recent check showed that these are not currently in stock at Walthers, but of course may be on shelves at some hobby shops, and like many Walthers structure items, is likely to be re-manufactured in the future. I will use a billboard from that kit to illustrate my idea (the kit gives you three billboards).
The core of my idea is that placing two or three billboards around the layout, with glued images on the signboards, limits you to display just those three images. I suppose you could build a whole bunch of billboards, and then rotate them off and on the layout. I wanted to do something simpler, and hit on the idea of simply changing the advertisements, which of course is what happened on the prototype too. Since I did find a good number of intriguing advertisements, I was happy not to have to choose just two or three, but could contemplate exhibiting them all in rotation.
Here is an assembled Walthers billboard, a quick and simple project. But note the added white styrene strips. These are scale 1 x 6-inch Evergreen strip, and they overlap the ends of the image space recessed in the front of the board.
The Walthers signboard has an image space, in HO scale, which accepts a billboard image of 10 x 22 feet. Their 3116 “Petroleum” kit does supply six billboard images, but most are Eastern oil companies, and are all from later eras than the 1950s. Accordingly, I searched on the Internet for some time, finding all kinds of varied billboard and other advertising images. One of course need some historical knowledge of what is era-appropriate, and many on-line resources do provide the year or years when the image was used. Though many of the on-line images are copyrighted, you are permitted to download and print them for your own personal use.
Here are a few examples, all adjusted to 10 x 22 feet in size, and printed out on glossy stock with a high-resolution color printer at my local copy shop. As mentioned, some of these are subject to copyright. (You can click on the image to enlarge it.)
The gasoline images in the left column are especially valuable for regional reference. Everyone will also recognize the period Ford and Chevrolet automobile ads, as well as the Coca-Cola image. The two beer brands, Lucky Lager and Acme, were familiar California beers in the 1950s, and Levi’s was and is an iconic Western image.
These images are readily inserted into the Walthers billboard, with the modification shown above of the side strips. I have left these strips unpainted in this view, to illustrate their use, though when placed on the layout they will be painted to match the dark green of the rest of the billboard. In the photo below, I am inserting an ad into the billboard, deliberately at an angle so you can see how the printed ad slides into place under the side strips.
Once in place, the side strips hold the image nicely, if they have been printed on heavy glossy paper or even card stock. In the next photo I’m adjusting the final position. Friction seems to hold these well.
To conclude, below is the same billboard, painted green, and shown in place on the layout. Just beneath it, a couple of people are enjoying a beer at the outdoor tables next to the tavern, and in the foreground, a train is returning from Ballard. (Click to enlarge.)
This interchangeable ad idea really works for me. I can rotate among the dozen or so ads shown in the group above, and even if visitors may not appreciate the feature, it’s fun for me.
Tony Thompson











































